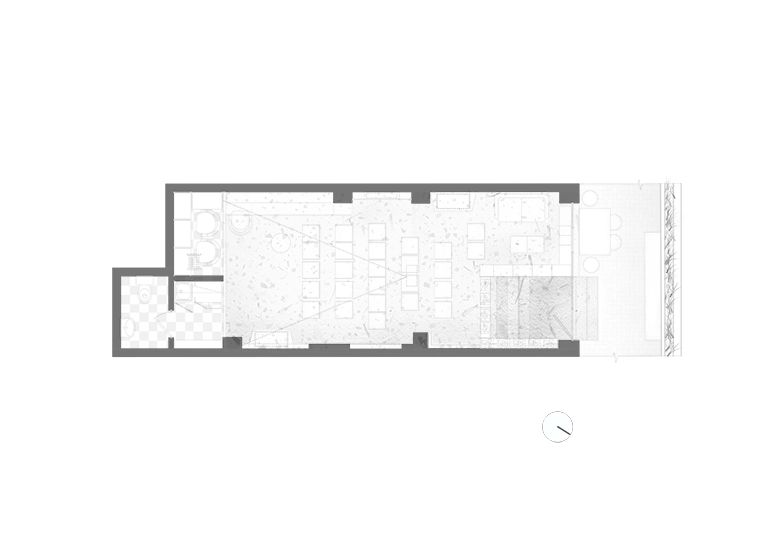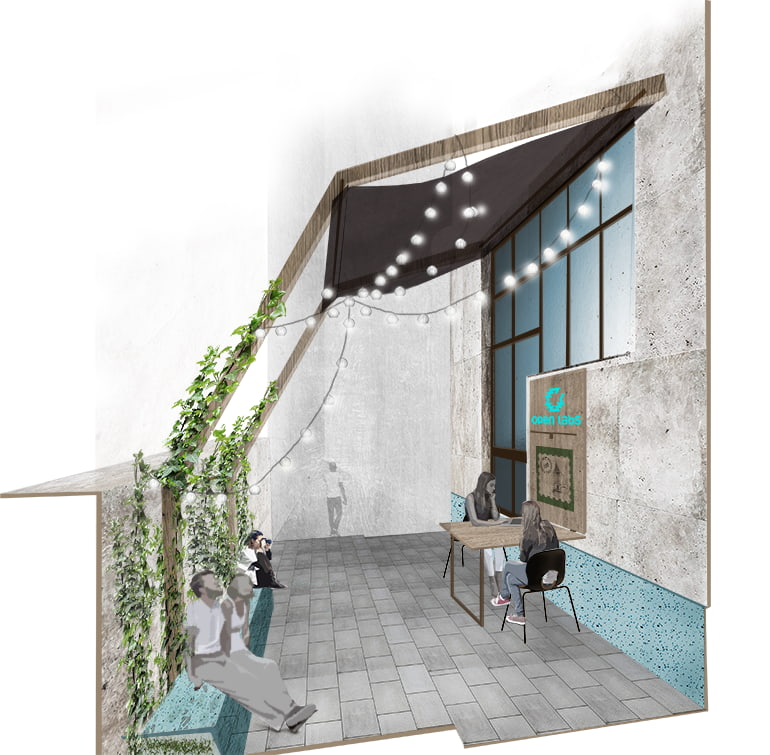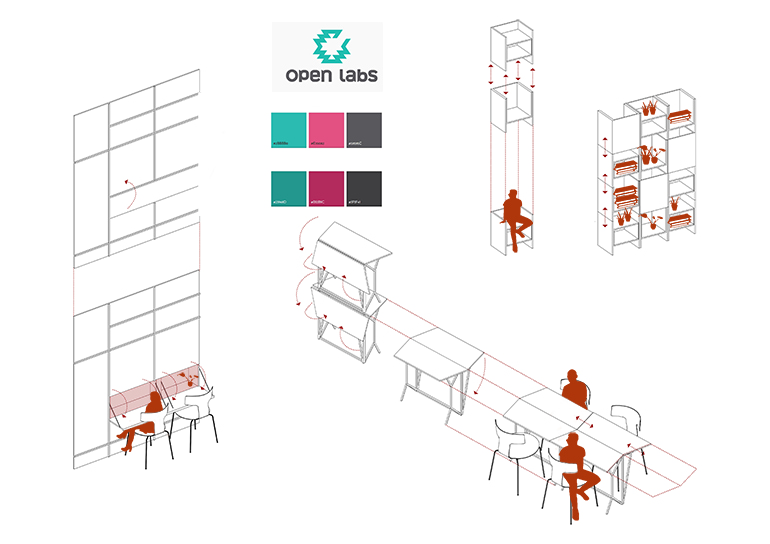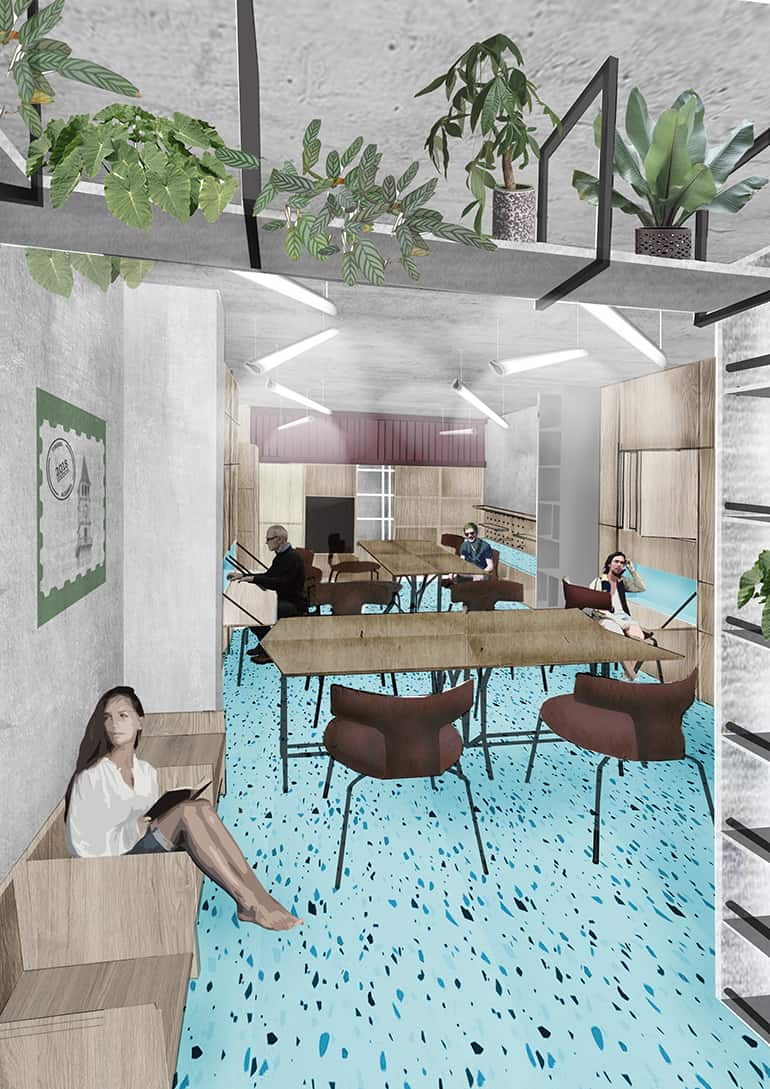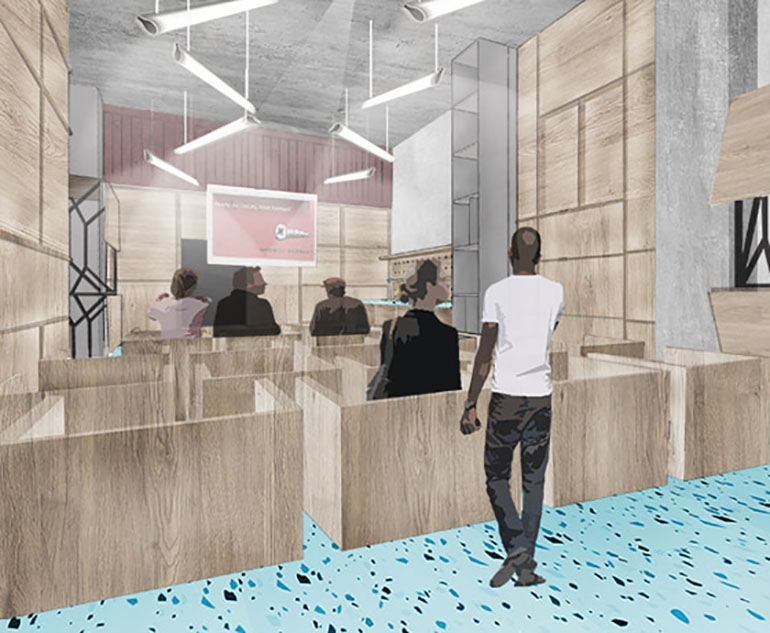Again the main challenge for the inner space organization was hosting the variety of necessary functions ina very small space, serving as a workshop space, events/ presentation space, maker-space, co-shared office. Therefore several scenarios of space organization were created, through designing flexible/ foldable furniture. Apart from the main changeable and dynamic space, spaces like toilet, storage room, and small kitchen were also created not forgetting about the more social and cozy area for community members to hang out. In terms of materials, there has been a choice in up to date materials like industrial painted, aluminum covering panels, terrazzo tiles and cork, and wood panels.
